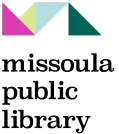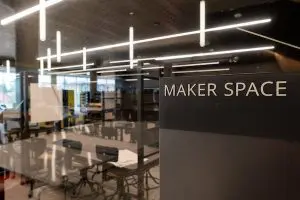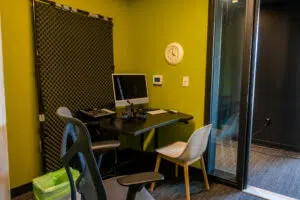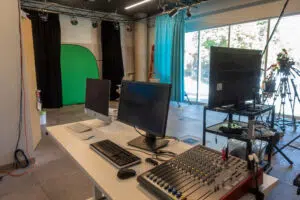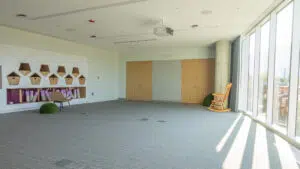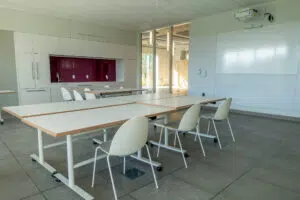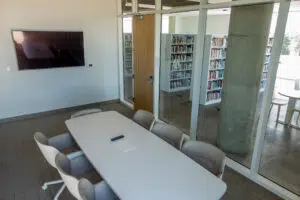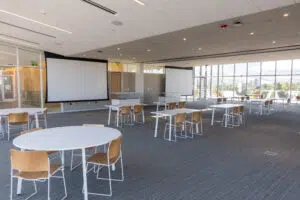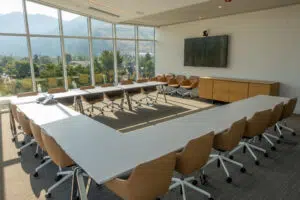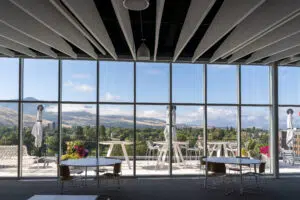Meeting Rooms by Level
A quick look at each library level with in-depth info about its meeting rooms. Visit the Online Bookings page to reserve a room today.
Level One
Marketplace
On this level library patrons can pick up holds, return books at the automated book drop, and peruse the Library’s collection of movies, music, and audiobooks. Audio-visual equipment can be checked out at MCAT and studios are available for public use. MPL’s MakerSpace provides shared access to 3D printers, 3D scanners, laser cutters, engravers, film digitizers, and other equipment for DIY creators. The Living Lab offers UM researcher-led neuroscience activities.
- Game Space
- Teen Collection
- Friends of the Library Store
- Vinyl Collection
- Turntable Listening Station
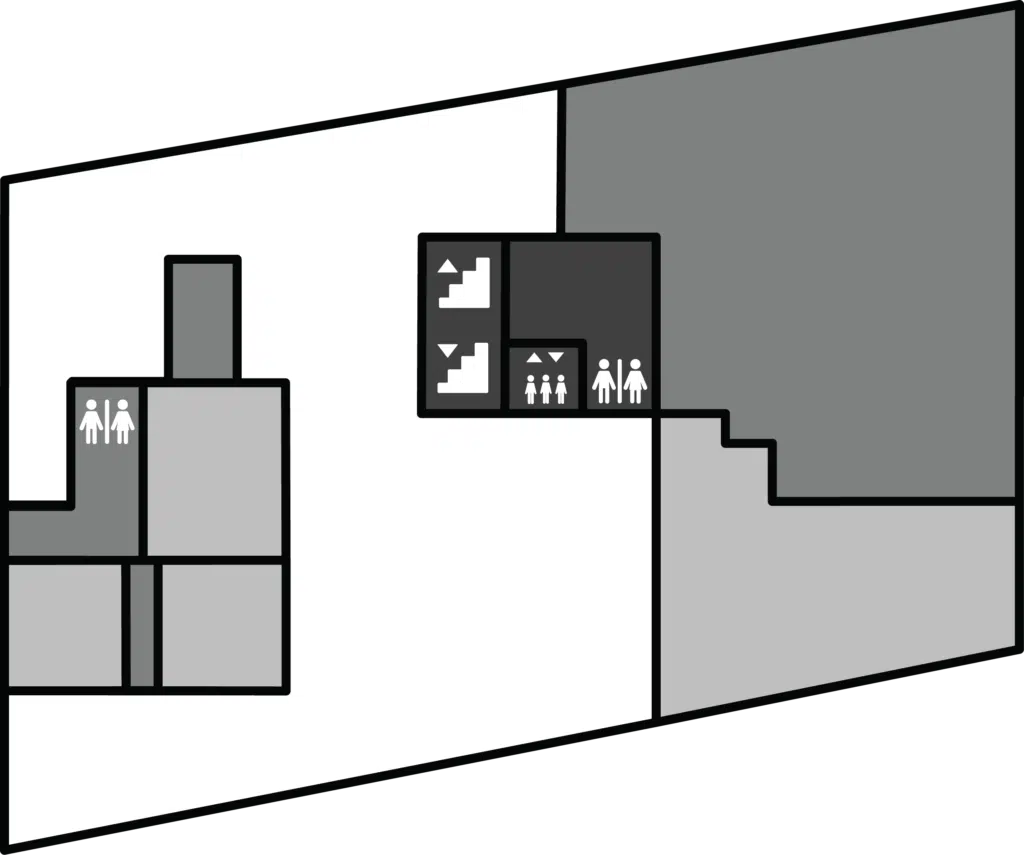
Makerspace
Features:
- Mounted projector with HDMI and wireless inputs on a 90" screen
Max Occupancy = 24
For info and open hours, visit Makerspace page.
Podcast Rooms 120 & 121
Small space for audio recording and individual instruction.
Seats 2 people.
MCAT Studio
A space for creating video content.
Equipped with robotic cameras and an attached control room.
Managed by MCAT.
Game Space
One side devoted to board games. One side devoted to video games.
Controllers must be checked out from the nearby Circulation Desk.
Game Space is designed to be a social experience for small groups. Not intended for solitary use.
spectrUM Classroom
*not reservable by public
Features:
- Projector with HDMI input and a 109" screen
- Many tables and chairs
- Fridge and sink
Max occupancy = 23
Managed by spectrUM
Features:
- Mounted projector with HDMI and wireless inputs on a 90″ screen
Max Occupancy = 24
For info and open hours, visit MakerSpace page.
Small space for audio recording and individual instruction.
Seats 2 people.
A space for creating video content.
Equipped with robotic cameras and an attached control room.
Managed by MCAT.
One side devoted to board games. One side devoted to video games.
Controllers must be checked out from the nearby Circulation Desk
Game Space is designed to be a social experience for small groups. Not intended for solitary use.
*not reservable by public
Features:
- Projector with HDMI input and a 109″ screen
- Many tables and chairs
- Fridge and sink
Max occupancy = 23
Managed by spectrUM
Level Two
Kids & Collaborations
Level Two features the Imaginarium, Artbox, Tiny Town’s learning-through-play, and books for kids ages 0 to tweens. Our partners spectrUM Discovery Area and Families First are based here, and together they facilitate the Watershed Experience, with a whimsical ecosystem mural by local artist Josh Quick.
- Welcoming Library
- Gnome House
- Parenting Collection
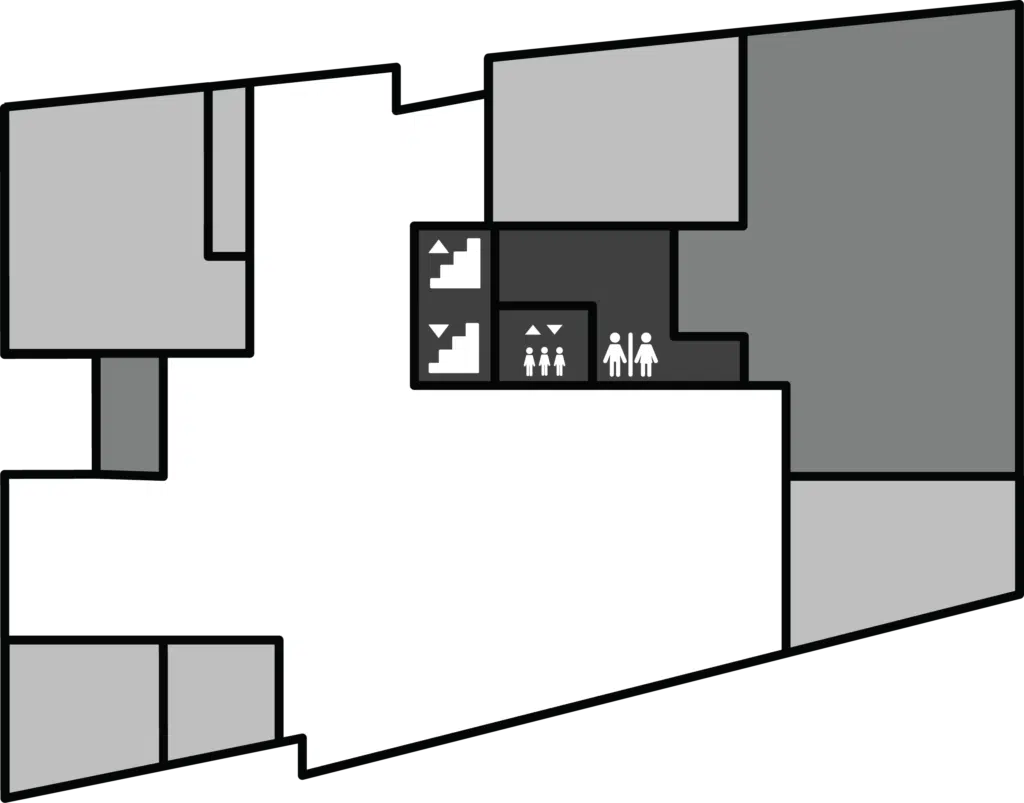
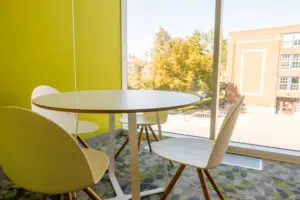
Youth Study Rooms 202, 203, & 204
Includes a table with 4 chairs.
Families First Classroom
*not reservable by public
Features:
- a 65" UHD TV with HDMI input
- A transparent mirror between the room and the adjacent observation room.
- Many tables and chairs
Managed by Families First
Families First Consultation Rooms
2 rooms to give families practical help in a confidential, solution-focused setting.
Max occupancy = 1 family in each
Managed by Families First
Imaginarium
*not reservable by public
A room dedicated to programs for children.
Features:
- A mounted projector with with wired and wireless hookups
- 2 microphones
- Stools and yoga mats
Max occupancy = 107
Art Box
*not reservable by public
A room designed arts and crafts with easy cleanup.
Features:
- a 120" ultra-wide-screen projector with interactive display technology
- Many tables and chairs
- Fridge and sink
Max occupancy = 27
Includes a table with 4 chairs.
*not reservable by public
Features:
- a 65″ UHD TV with HDMI input
- A transparent mirror between the room and the adjacent observation room.
- Many tables and chairs
Managed by Families First
2 rooms to give families practical help in a confidential, solution-focused setting.
Max occupancy = 1 family each
*not reservable by public
A room dedicated to programs for children.
Features:
- A mounted projector with with wired and wireless hookups
- 2 microphones
- Stools and yoga mats
Max occupancy = 107
*not reservable by public
A room designed arts and crafts with easy cleanup.
Features:
- a 120″ ultra-wide-screen projector with interactive display technology
- Many tables and chairs
- Fridge and sink
Max occupancy = 27
Level Three
Collections & Reference
Level Three is open to all booklovers and information-seekers. MPL’s collection comes to life with new offerings like the Demonstration Kitchen overlooking Mt Sentinel and the Missoula Art Museum gallery with a view of Mt Jumbo. The Tony Veazey Montana Room celebrates Missoula’s history with public archives, rare books, and the Montana Museum of Art & Culture exhibit space.
- Business Center
- Genealogy Resources
- Periodicals
- Topo Maps
- Automobile Guides
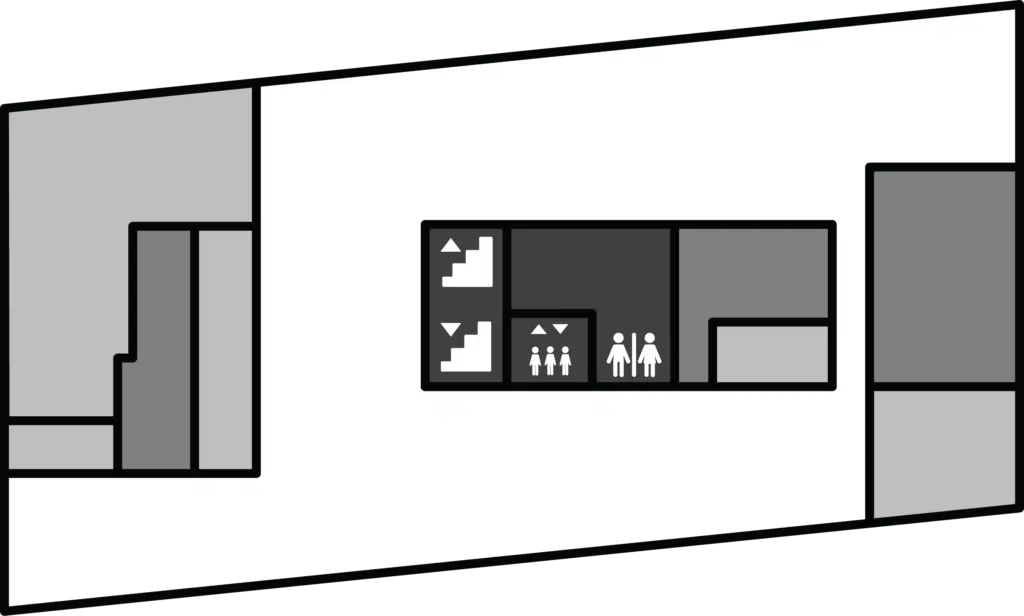
Ellingson Conference Room
Features:
- a table and 8 chairs
- a 65" TV mounted on the wall with HDMI input.
Study Rooms 305, 306, 307, & 308
Includes a table with 4 chairs.
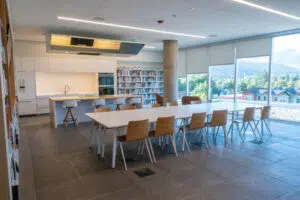
Demonstration Kitchen
Features:
- A fully functional kitchen
- A mounted 65" UHD TV
- a wireless microphone to allow for easy culinary instruction.
- Connection to the TV via HDMI cable or a wireless input.
Max occupancy = 27
Features:
- a table and 8 chairs
- a 65″ TV mounted on the wall with HDMI input.
Includes a table with 4 chairs.
Features:
- A fully functional kitchen
- A mounted 65″ UHD TV
- a wireless microphone to allow for easy culinary instruction.
- Connection to the TV via HDMI cable or a wireless input.
Max occupancy = 27
Level Four
Meeting Spaces
The Cooper Room can accommodate large groups or convert into two mid-sized rooms, with inspiring views of the valley. The Blackfoot Board Room provides additional flexibility for meetings.
- Reception Area
- Skylight Atrium
- Inez Storer's "Map of the World"
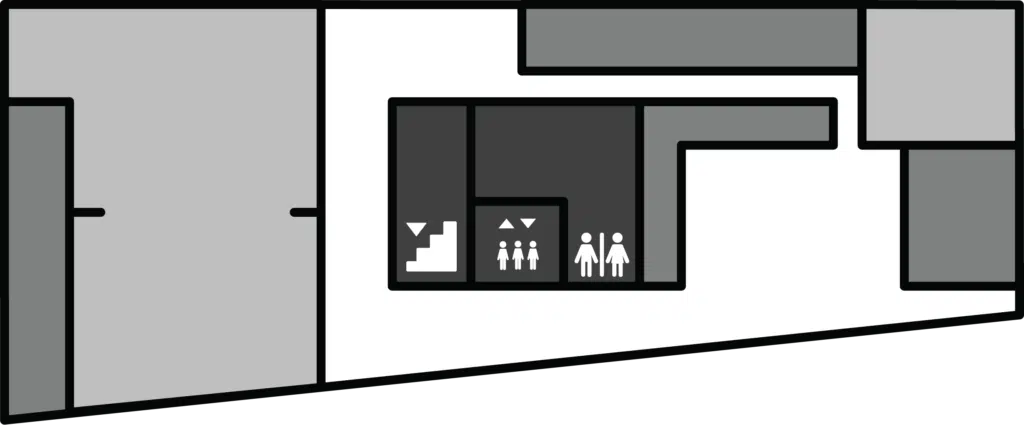
Cooper Room A/B
One half of the Cooper Room can be separated by a room divider.
Features:
- 2 high-quality laser projectors with wired and wireless inputs
- 4 wireless microphones
- 2 mounted tablets for controlling all equipment
- Many tables and chairs.
Total max occupancy = 270,
Cooper Room A max occupancy = 140, Cooper Room B max occupancy = 130
Blackfoot Board Room
Features:
- 86" wall mounted UHD TV with HDMI and wireless inputs
- 2 microphones
- An audio conferencing system.
Max occupancy = 26
Balcony
Includes 6 tables and many chairs.
One half of the Cooper Room can be separated by a room divider.
Features:
- 2 high-quality laser projectors with wired and wireless inputs
- 4 wireless microphones
- 2 mounted tablets for controlling all equipment
- Many tables and chairs.
Total max occupancy = 270,
When separated by room divider, Cooper Room A max occupancy = 140, Cooper Room B max occupancy = 130
Features:
- 86″ wall mounted UHD TV with HDMI and wireless inputs
- 2 microphones,
- An audio conferencing system.
Max occupancy = 26
6 tables and many chairs.
